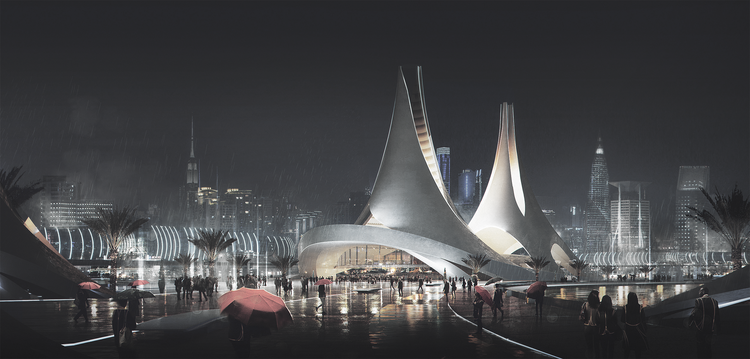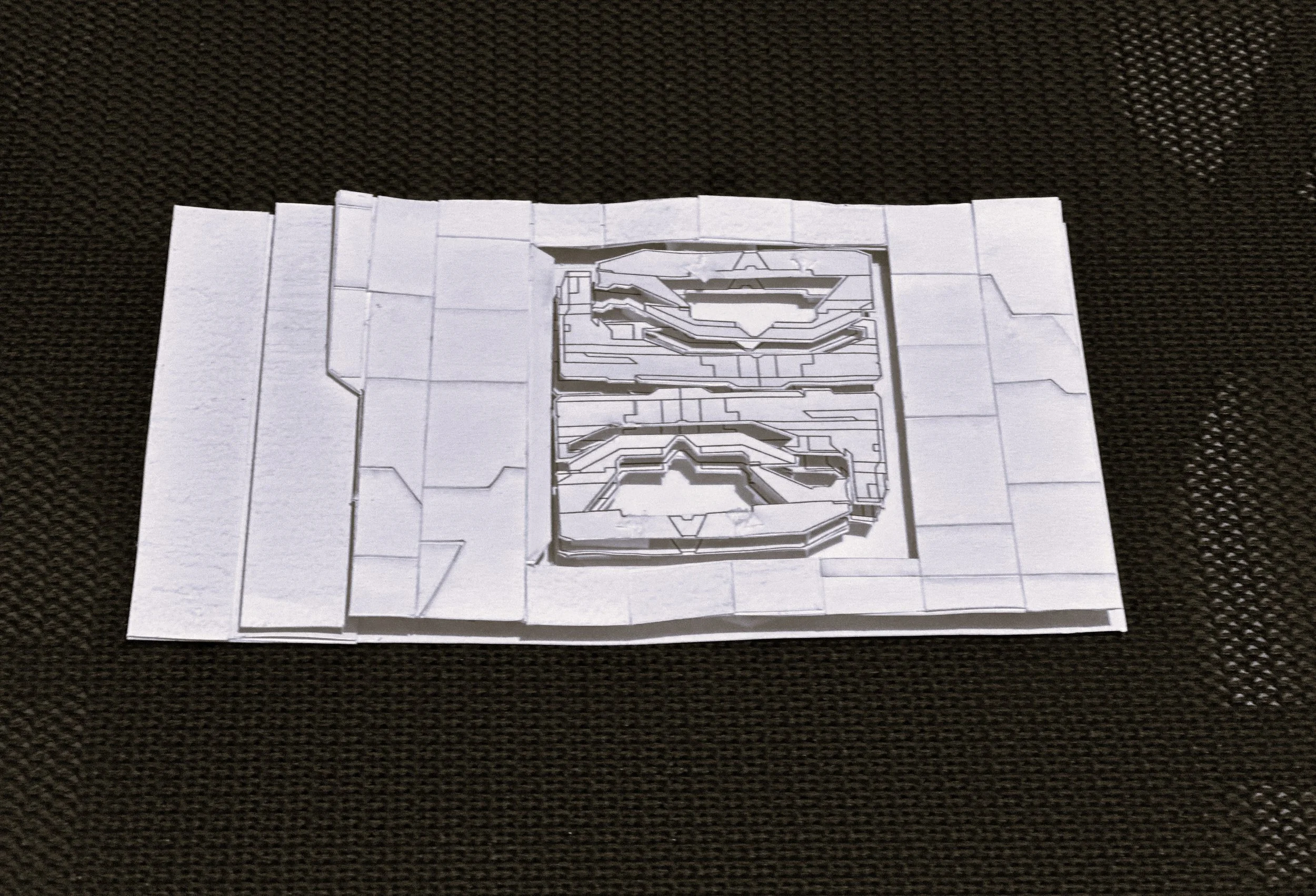Conference Center, Miami, USA
Further information and case study for this project can be found at the De Gruyter Birkhäuser Modern Construction Online database
The following architectural theory-based case study is not available at Modern Construction Online
Conference Centre Design — Transition as Spatial and Intellectual Experience
The Conference Centre is conceived not as a static venue but as a dynamic spatial and environmental system that choreographs movement, perception, and social interaction. Designed by Newtecnic, acting as both architect and interdisciplinary engineer, the project exemplifies a tectonic integration of façade and structure—where the envelope functions simultaneously as mediator, moderator, and infrastructure. This approach aligns with contemporary theories that reconceive the building skin not as a barrier but as a layered system capable of responding to climate, programme, and form (Watts, 2019).
This design philosophy draws on High Modernist precedents where structure, circulation, and spatial flow are tightly interwoven. Le Corbusier’s Carpenter Center for the Visual Arts (1963) embodies the promenade architecturale—an orchestrated sequence through and around structure integrating visual and spatial continuity. Alvar Aalto’s Säynätsalo Town Hall (1952) explores architectural transitions via differentiated materials, sectional layering, and civic informality. Similarly, Eero Saarinen’s MIT Chapel (1955) uses light, structure, and spatial enclosure in concert to create contemplative transitions from exterior to interior—a strategy echoed in the Conference Centre’s conical volumes and spatially graded thresholds.
Precedent-Informed Design Strategy from Modern Structural Design
Project 04’s design builds on the dual-structural approach pioneered in Project 03 of Modern Structural Design, specifically integrating an exoskeleton with a woven structural system to address differing spatial and functional requirements. At the base, the exoskeleton shifts structural loads outward, producing open, column-free interiors suited to adaptable activity spaces. Above, a woven structural system unifies façade, floor, and circulation support into a continuous framework, minimising secondary structural elements while enabling clear architectural expression. This synergy supports spatial flexibility and visual differentiation, accommodating diverse uses with coherence and efficiency. The building mass is articulated into nested volumes, each tailored to its environmental and programmatic role.
Application of Façade Technology from the Grand Theatre of Rabat
The façade system developed for the Grand Theatre of Rabat (Watts, 2016) served as a critical precedent for the Conference Centre envelope. Both projects treat the façade as an environmental, structural, and spatial mediator capable of articulating complex formal geometries through integrated digital and fabrication workflows. The Rabat theatre’s triangulated freeform steel diagrid—rationalised by mesh relaxation and digitally tagged for CNC fabrication—informed the Conference Centre’s conical volumes.
In both cases, the envelope performs across multiple registers: structurally as a load-sharing shell, climatically as a passive moderator, and experientially as a continuous spatial interface. The Rabat theatre’s hybrid membrane-clad system, designed for variable translucency and thermal responsiveness, influenced the Conference Centre’s use of tensioned ETFE and PTFE membranes for light modulation and internal climate control. Principles of isoparametric rationalisation and panel mapping, applied in Rabat to reduce fabrication complexity while preserving expressive curvature, were directly adopted for the Conference Centre’s façade logic.
Off-site prefabrication and modular assembly strategies developed in Rabat were replicated through unitised curtain wall panels and dry-joint installation methods in the Conference Centre. This enabled tight tolerances across variable geometries, ensuring precise alignment of environmental systems with formal intent. The expressive continuity between structural rhythm and spatial experience, central to the Rabat project, provided a conceptual and technical framework for achieving tectonic clarity within the Conference Centre’s transitional spatial language.
Programmatic Intent and Spatial Experience
The Conference Centre is designed to facilitate intellectual exchange and collaborative dialogue. Its spaces reject static formality in favor of flexible, layered thresholds that accommodate informal meetings, spontaneous discourse, and contemplative pauses. The spatial design promotes an open-ended experience, reflecting Watts’s emphasis on adaptability, programmatic fluidity, and spatial indeterminacy as keys to long-term viability (Watts, 2019).
Spatial Configuration and Architecture of Flow
Daylit conical volumes serve as primary gathering nodes, designed to be porous and visually connected to the urban fabric. The building avoids monumental entrances, opting instead for layered transitions that evoke pavilion-based spatial clustering characteristic of mid-century modernism (Rogers, 1958). This approach finds precedent in Kenzo Tange’s Yoyogi National Stadium (1964), where movement and structure merge to form a continuous experiential field.
Corridors and lounges function as in-between spaces—transitional galleries defined by shifting degrees of light, enclosure, and motion. These spaces create a continuous spatial flow, reflecting Zevi’s (1957) concept of relational spatial perception and echoing Watts’s (2019) framing of the envelope as an environmental and experiential intermediary, rather than merely a technical barrier.
Structural Form and Digital Fabrication
The conical volumes are framed by a triangulated steel diagrid developed through mesh relaxation using Kangaroo Physics. These doubly curved geometries optimize daylight penetration and enable continuous spatial flow. Each diagrid node was parametrically indexed and tagged for CNC fabrication. Cast-steel nodes with slotted gusset plates accommodate minor tolerances, facilitating efficient on-site assembly. These digitally controlled systems embody the rationalisation, indexing, and tolerancing methodologies detailed in Modern Construction Handbook (Watts, 2023), reconciling expressive form with constructability.
Environmental Strategy and Climatic Responsiveness
Passive environmental strategies are embedded within the building form. Rooflight chimneys facilitate stack-driven ventilation, while aerodynamic conical profiles enhance cross-ventilation via the Venturi effect.
The roofing membrane balances solar reflection and light diffusion, creating shaded buffer zones that regulate solar gain and thermal load. These membranes act as intermediate climatic zones—supporting Watts’s (2022) thesis in Modern Environmental Design that façades function not just as heat shields but as moderators of thermal transition and spatial experience.
Façade and Envelope as Spatial Mediator
The enclosure system combines ETFE panels and PTFE-coated membranes tensioned over a steel substructure. Parametric coordination using SOFiSTiK’s form-finding plugins ensures even stress distribution under wind and solar loads. Controlled elongation is enabled by stainless steel clamping plates fitted with Teflon bushings, allowing re-tensioning under prolonged UV exposure.
Isoparametric mapping rationalises panel geometry, reducing fabrication complexity and uniting visual expression with technical precision—consistent with Watts’s (2019) insights in Modern Construction Envelopes.
Behind the membranes, unitised ventilated panels are installed via dry-joint curtain wall systems incorporating integrated gaskets and condensation trays. This off-site prefabrication and clip-in assembly model reflects the modularity and tolerance principles elaborated in Modern Construction Handbook (Watts, 2023).
Conclusion
This project reframes the conference centre as a platform for interaction—where space, structure, and environment merge into a continuous, performative field. Designed by Newtecnic, the façade transcends its role as a passive skin, functioning instead as an infrastructural interface and spatial generator.
Through tectonic clarity, programmatic adaptability, and climatic responsiveness, the project advances the legacy of High Modernist experimentation in integrating structure, space, and social function. It embodies the integrated logic outlined in Watts’s Modern Construction Envelopes (2019), Modern Environmental Design (2022), and Modern Construction Handbook (2023), illustrating the envelope as an active, adaptive, and articulated system capable of expressing both tectonic clarity and programmatic complexity.
References
Alexander, C. (1977) A Pattern Language: Towns, Buildings, Construction. New York: Oxford University Press.
Aalto, A. (1952) Säynätsalo Town Hall. Säynätsalo, Finland.
Le Corbusier (1963) Carpenter Center for the Visual Arts. Cambridge, MA: Harvard University.
Meyer, H. (1926) ‘The New World’, in Bauhaus Manifestos and Documents, trans. W. Gropius (1968). London: Thames & Hudson.
Moussavi, F. and Kubo, M. (2009) The Function of Form. Barcelona: Actar.
Nervi, P. L. (1965) Aesthetics and Technology in Building. Cambridge, MA: Harvard University Press.
Olgyay, V. (1963) Design with Climate: Bioclimatic Approach to Architectural Regionalism. Princeton, NJ: Princeton University Press.
Oxman, R. (2010) ‘Morphogenesis in the theory and methodology of digital tectonics’, Journal of Architectural Computing, 8(1), pp. 21–44.
Preisinger, C. (2013) ‘Linking structure and parametric geometry’, Architectural Design, 83(2), pp. 110–113.
Rogers, E. N. (1958) The Continuity of Modern Architecture. London: Thames & Hudson.
Saarinen, E. (1955) MIT Chapel. Cambridge, MA: Massachusetts Institute of Technology.
Tange, K. (1964) Yoyogi National Stadium. Tokyo, Japan.
Watts, A. (2019) Modern Construction Case Studies. 2nd ed. Basel: Birkhäuser.
Watts, A. (2019) Modern Construction Envelopes. 3rd ed. Basel: Birkhäuser.
Watts, A. (2022) Modern Environmental Design. Basel: Birkhäuser.
Watts, A. (2023) Modern Construction Handbook. 6th ed. Basel: Birkhäuser.
Zevi, B. (1957) The Modern Language of Architecture. Seattle: University of Washington Press.







