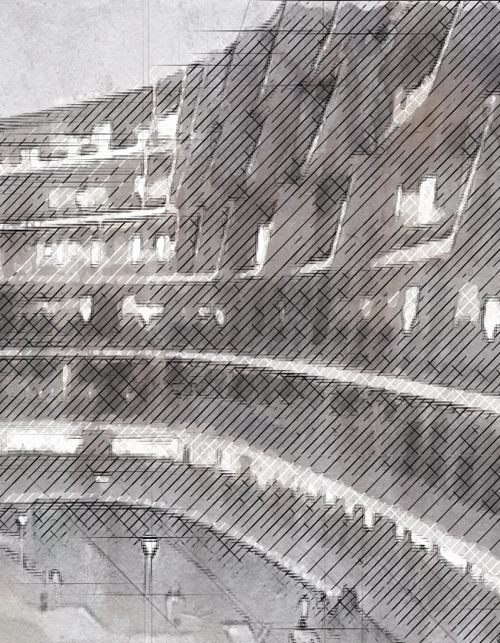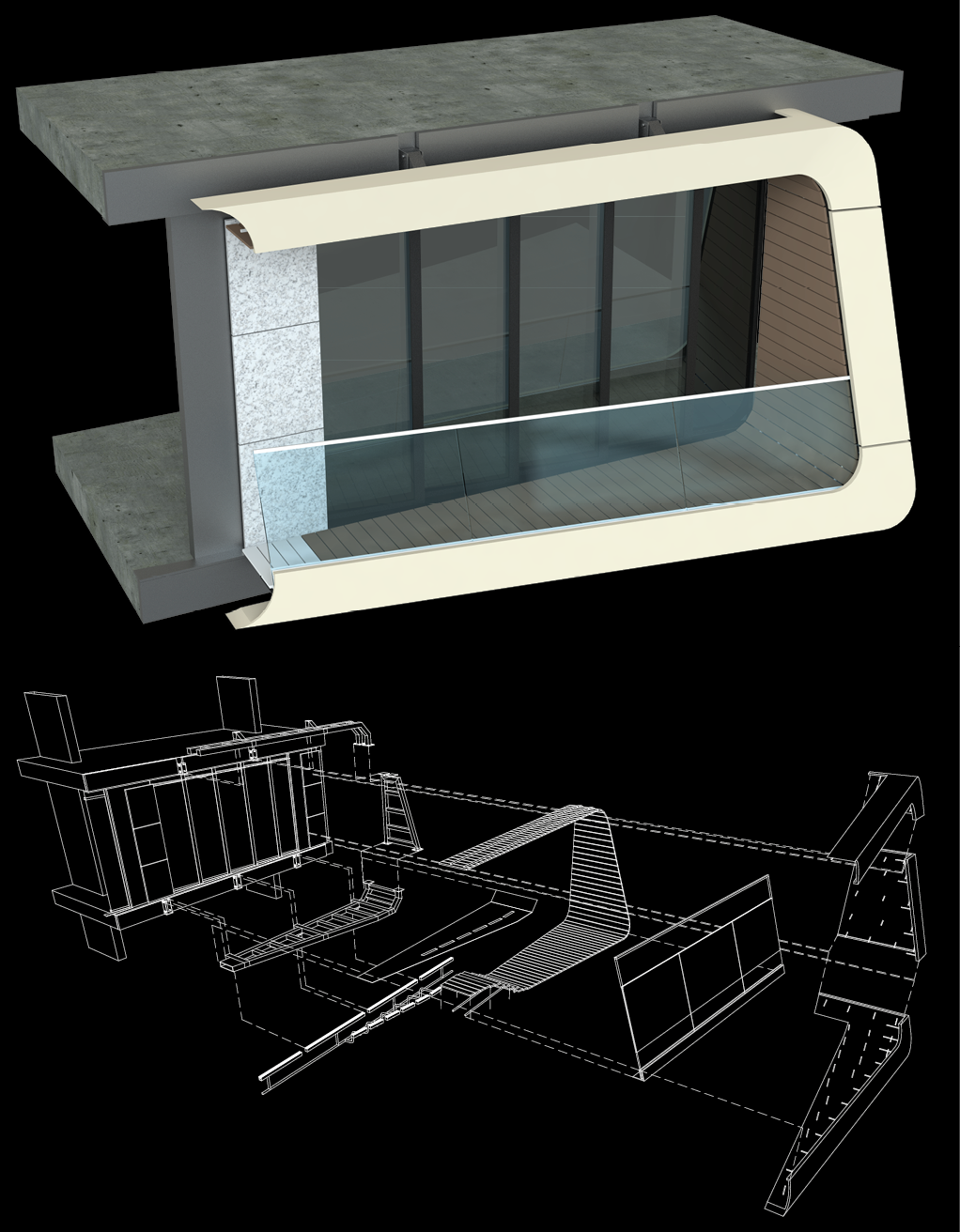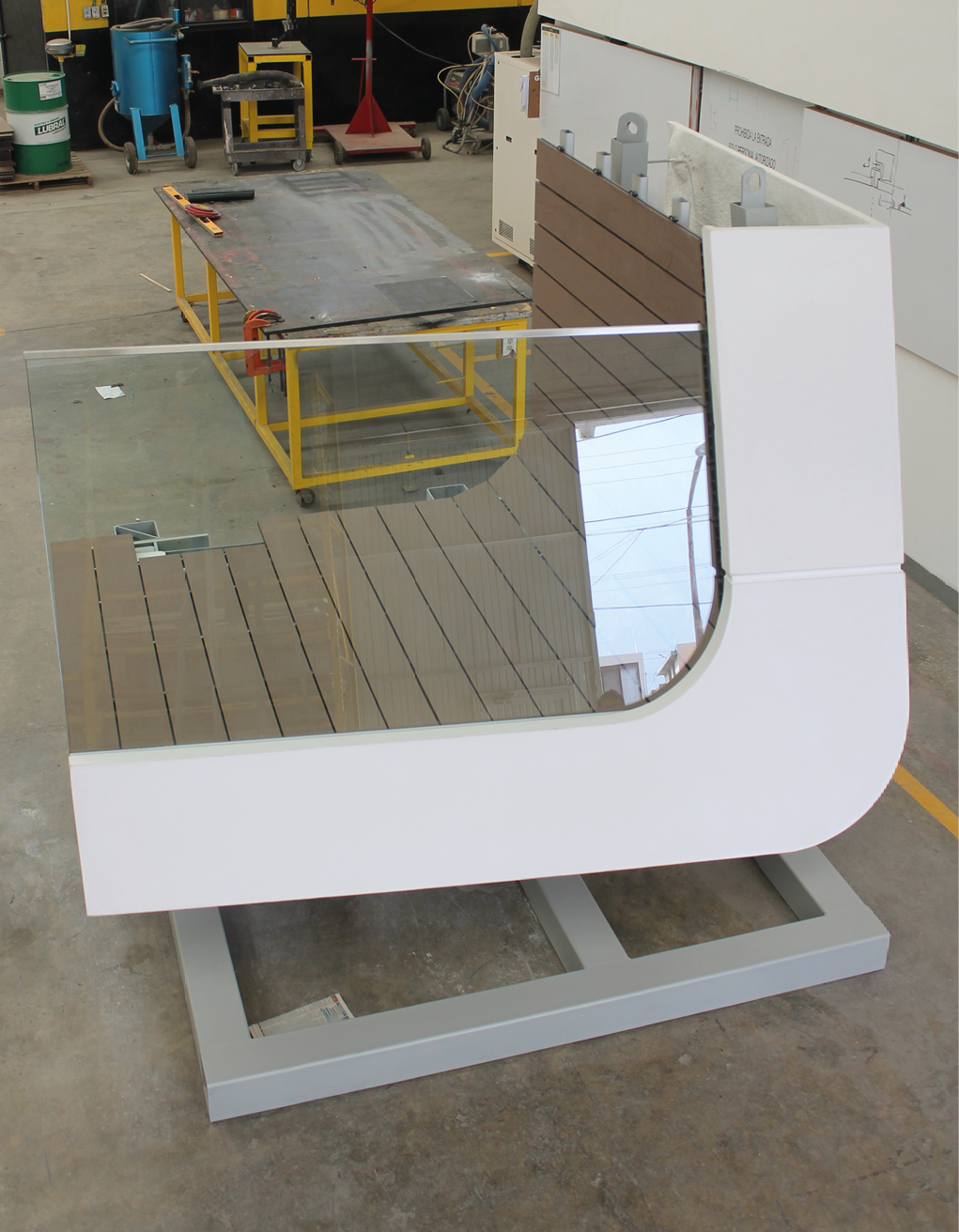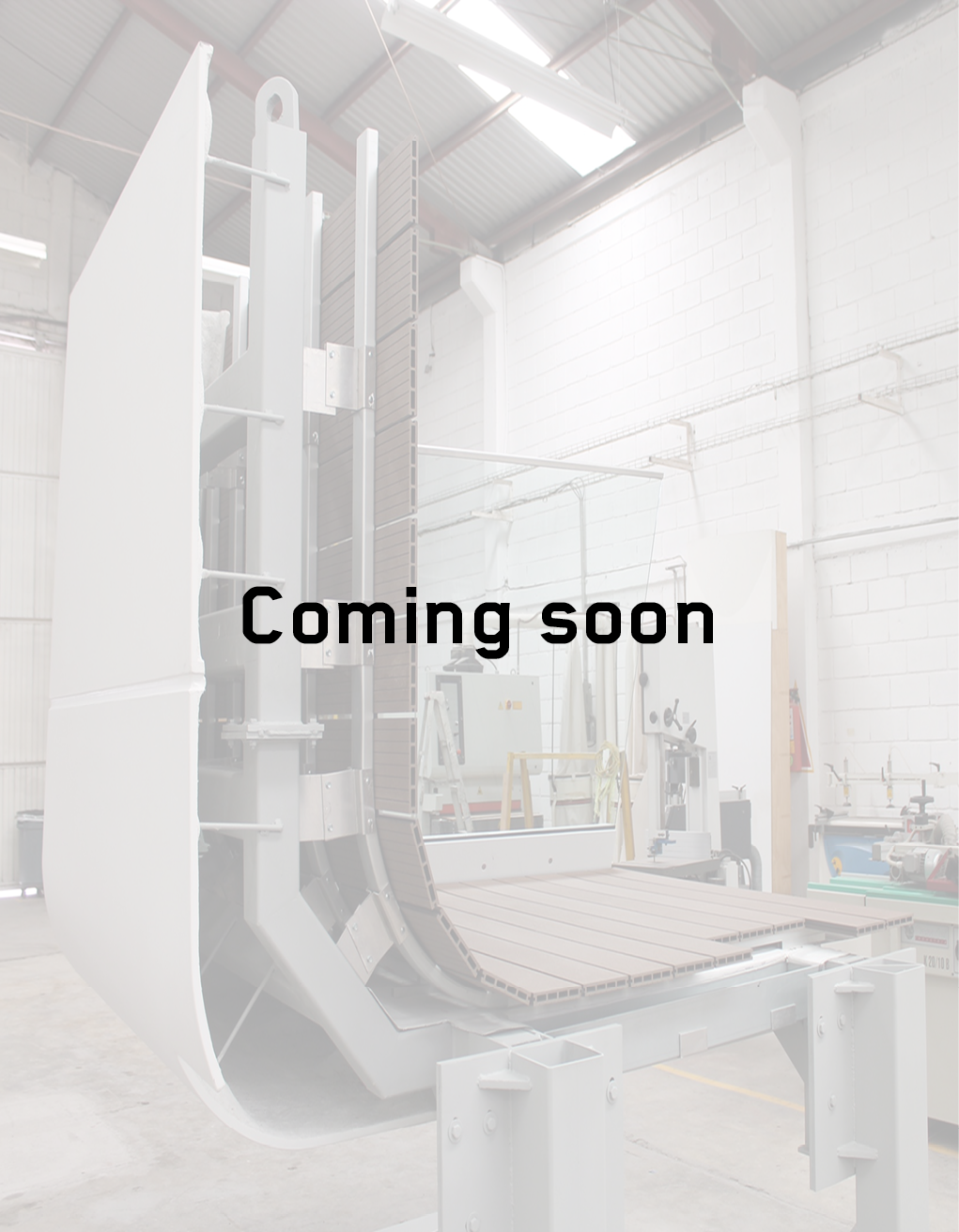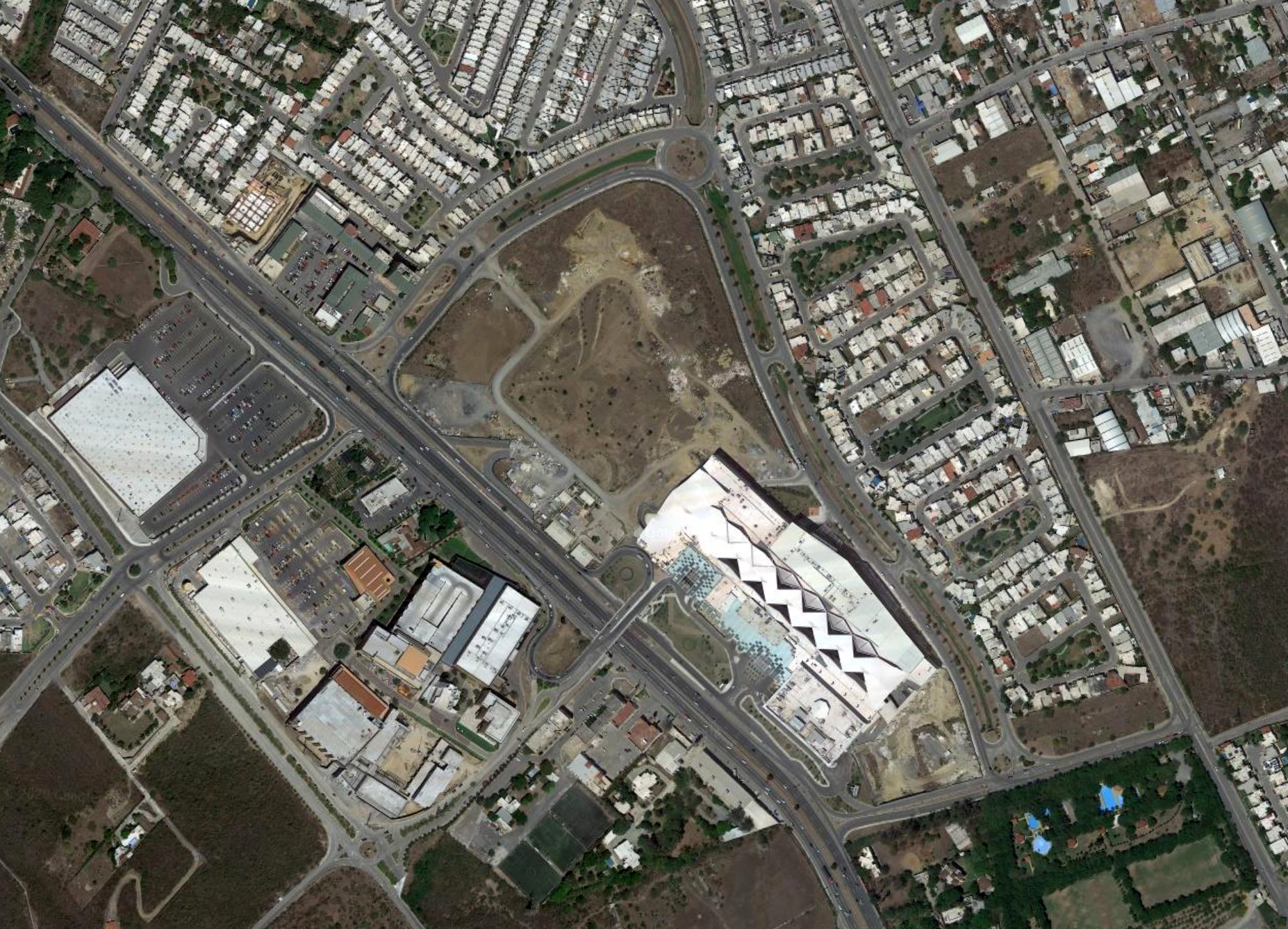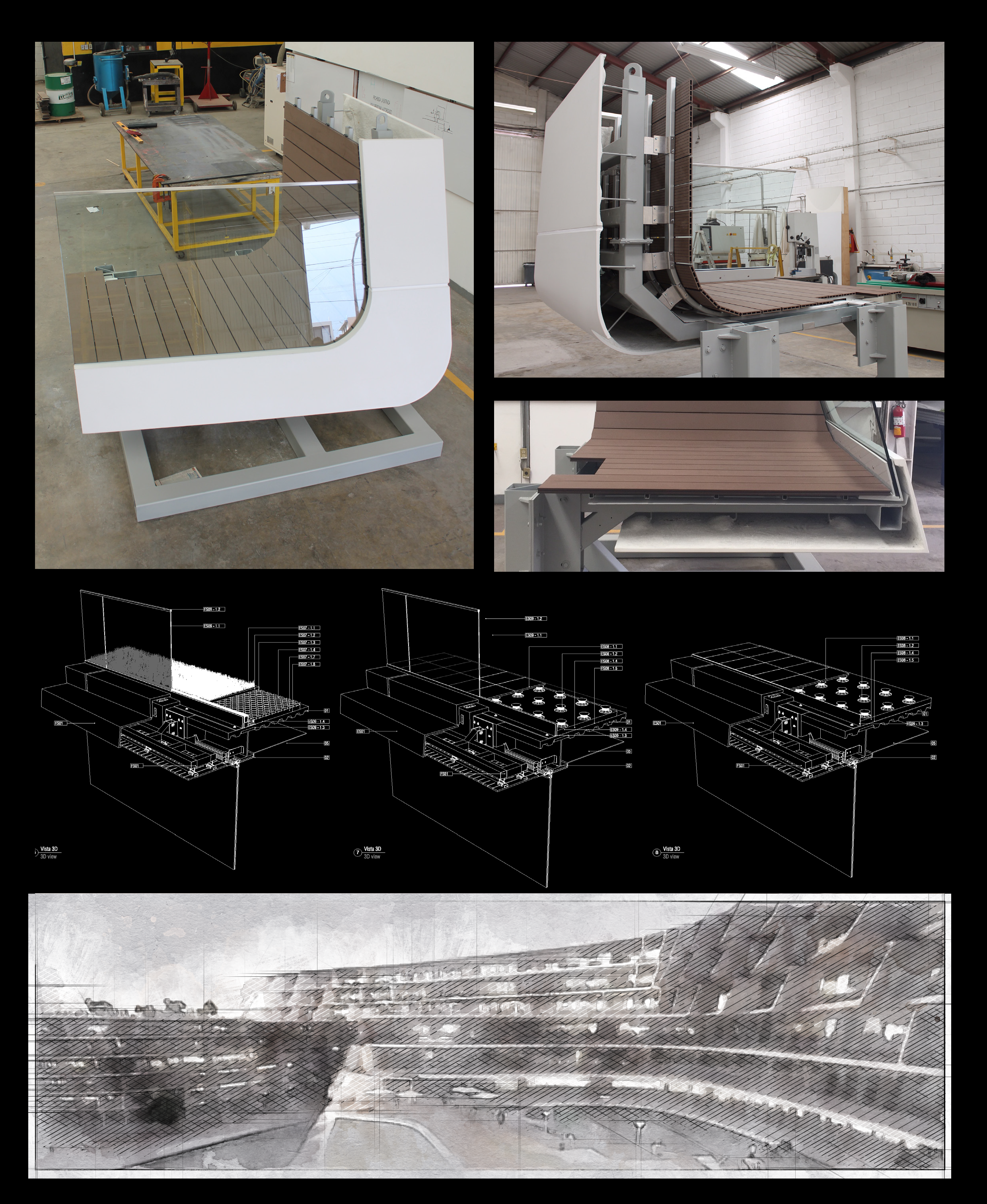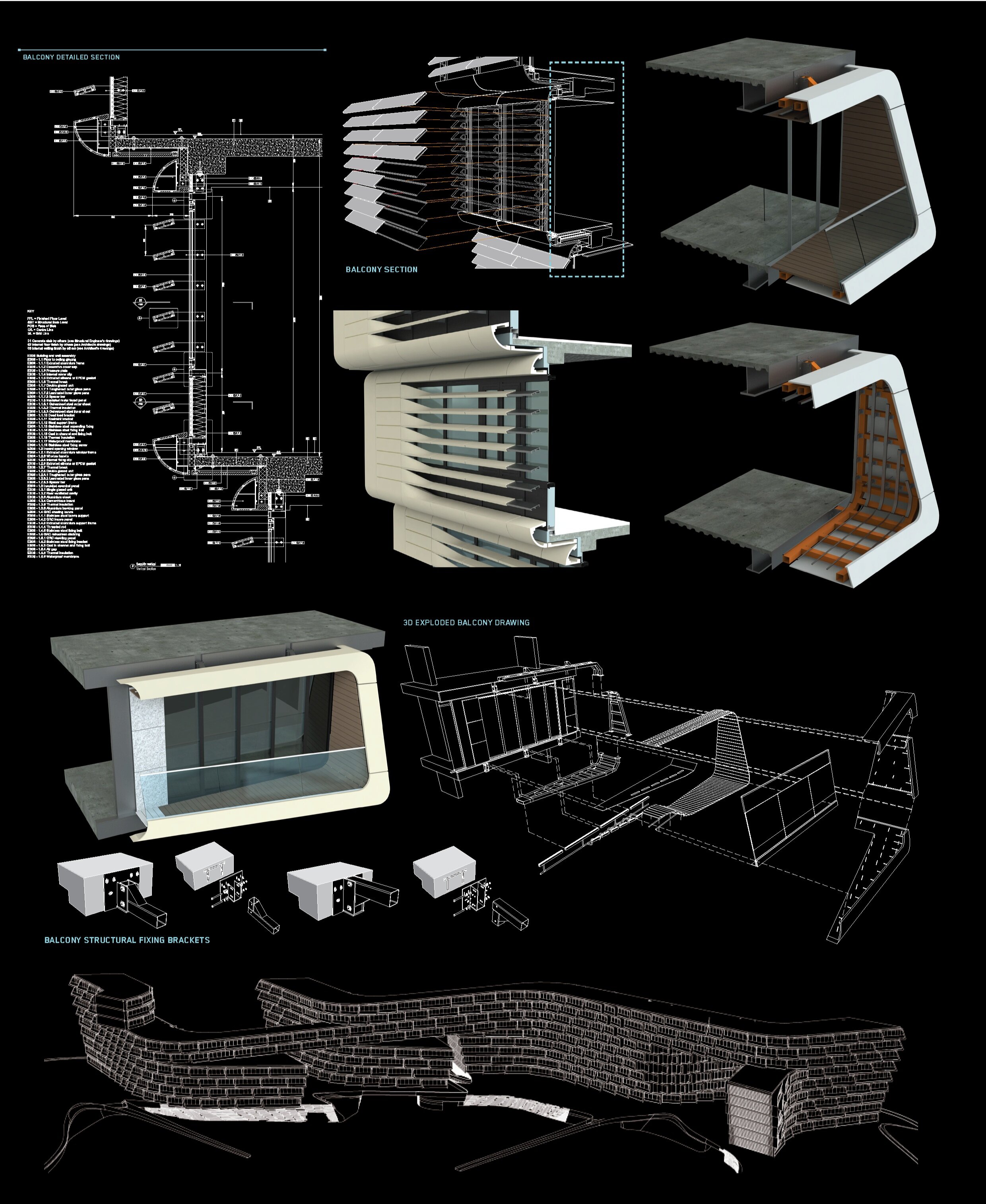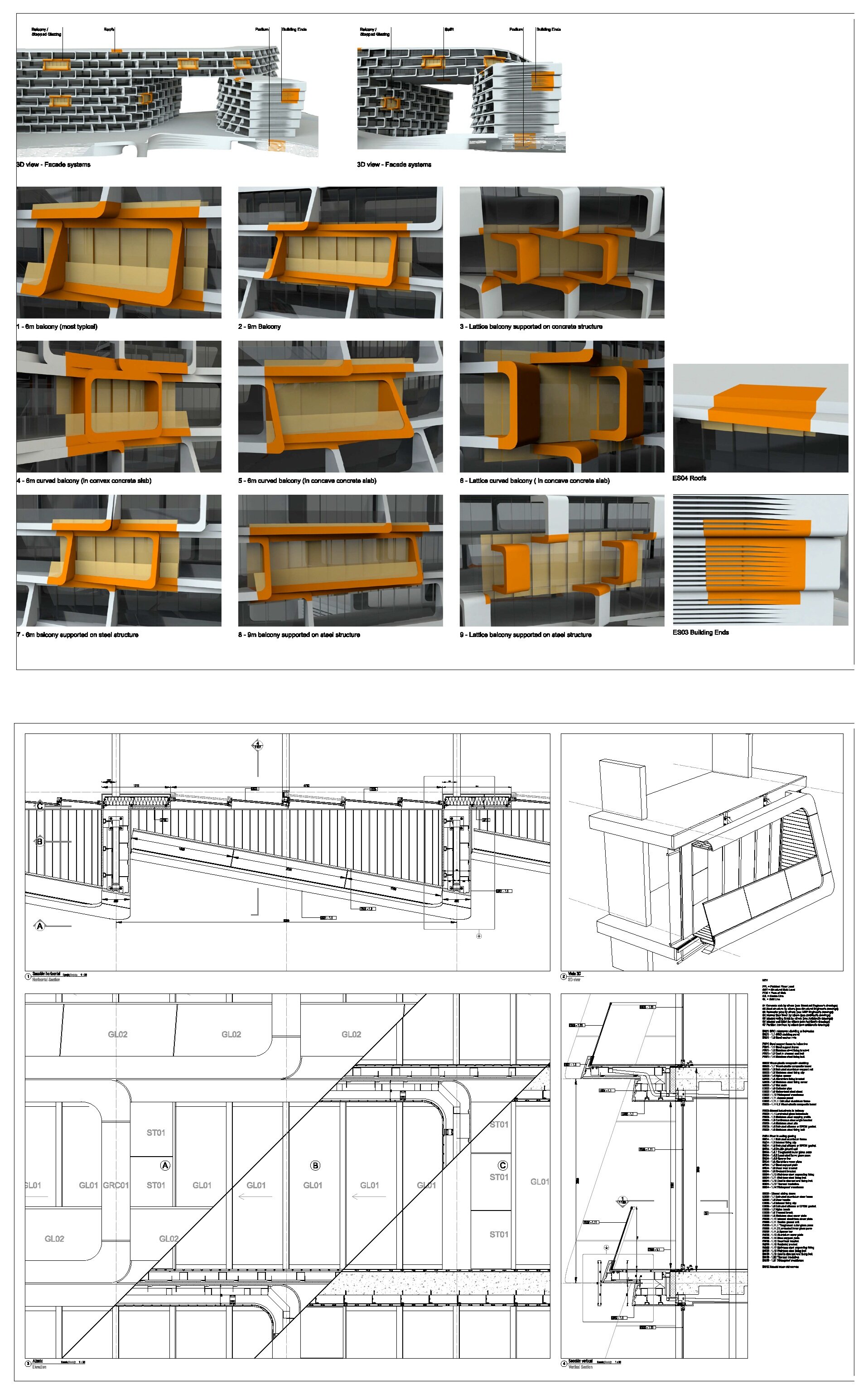Esfera City Centre, Monterrey, Mexico
Designed with Zaha Hadid Architects, Esfera City Center is a mixed-use development located in Monterrey, Mexico. The residential complex covers 19 hectares (1.45 million sq ft / 137,000 sqm GFA), with 980 apartments set around community facilities and park land. The low-rise, high density residential development has a community-oriented approach, including interconnected public spaces, contributing to the urban integration with the growing commercial center.
Newtecnic completed the detailed design for structural and facade engineering for the complete scope of the project. The external form references local architectural language of interlocking lattice geometries to provide shading and describe the outdoor space of each unit. Innovative structural design allowed for the signature external balconies to be fabricated off-site and installed efficiently as single items on-site, offering considerable savings in construction time.

